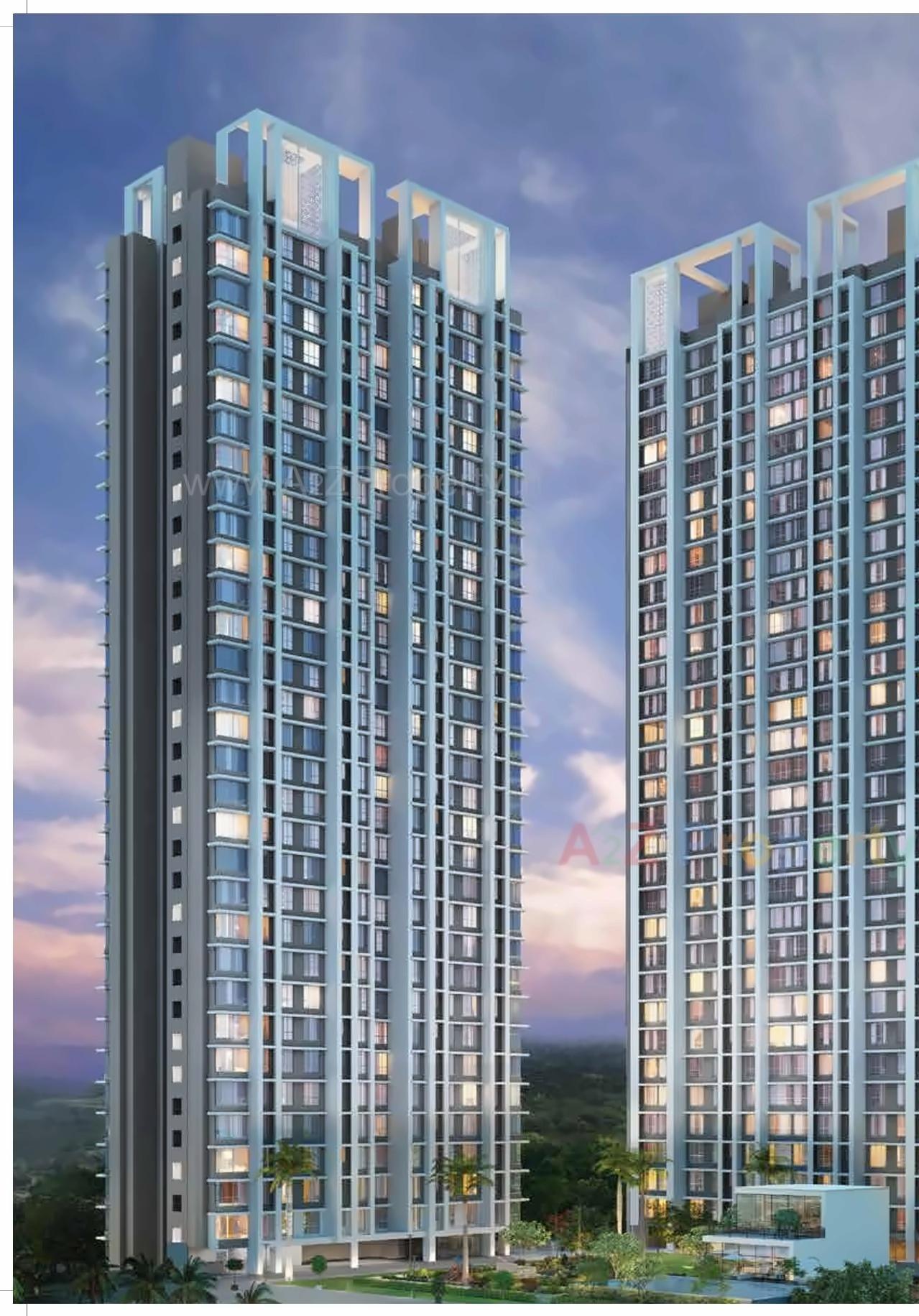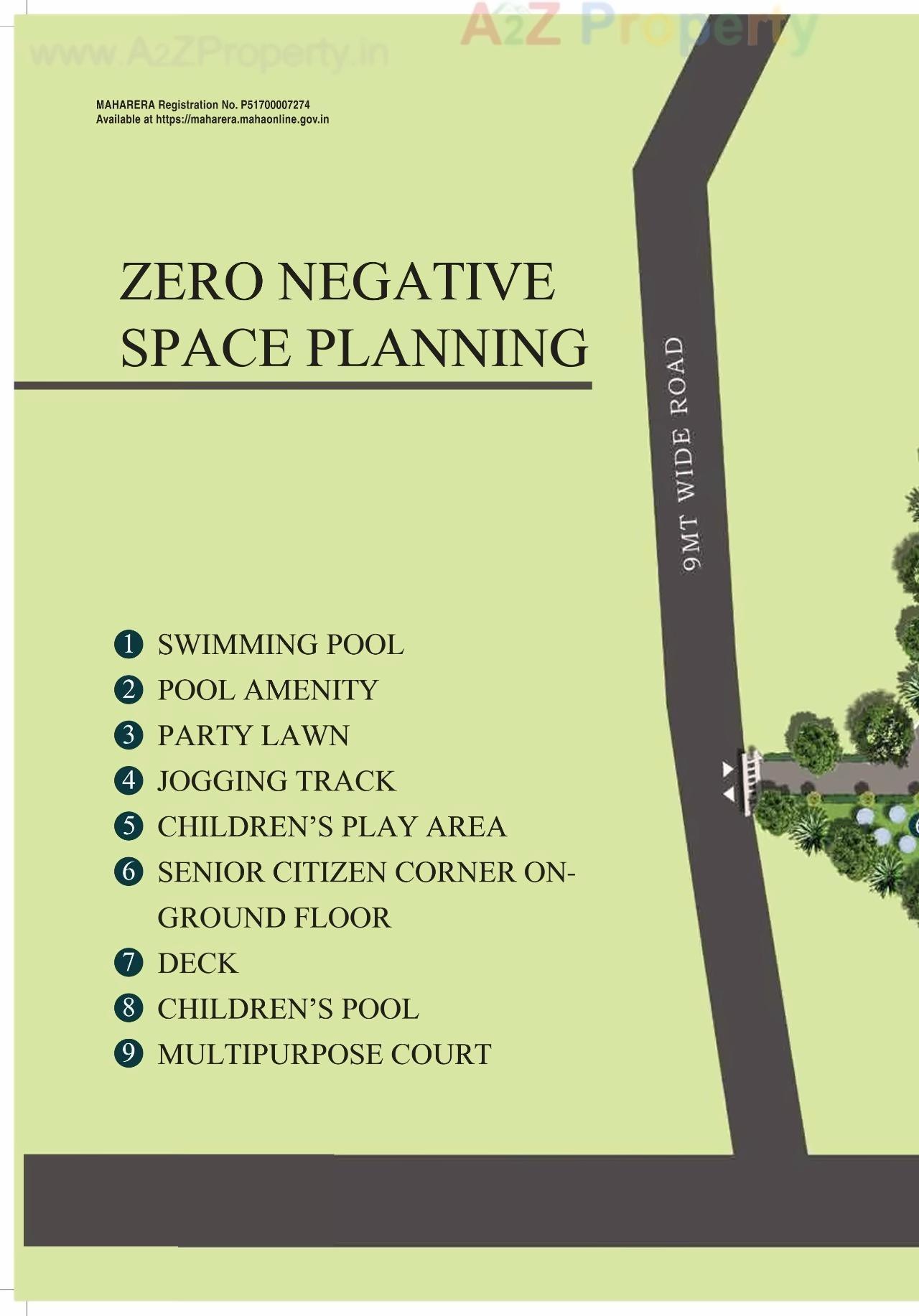3D Elevation





| Social Media | |
| More Info | A2Z Property Link |
| Contact |
02242933400 |
| Rera No |
P51700007274 |
* Actual amenities may vary with displayed information.
Indoor Games
Theatre
Tennis Court
Gymnasium
Billiards
Fire Safety
Children Play Area
Lift
Library
Rain Water Harvesting
Badminton Court
Multi Purpose Hall
Video Door
Swimming Pool
Landscape Garden
Basketball Court
Jogging Track
Lift Power Backup
24x7 Security
Yoga/Meditation Room
Senior Citizen Sitting
Clubhouse
| Address |
Sheth ZuriW E Highway, Near Viviana Mall, Thane, Maharastra - 400601 |
| Contact |
02242933400 |
| Share on | |
| Promoters |
Sheth Developers Private Limited |
| Rera No |
P51700007274 |
| End Date |
2023-12-31 |
| District |
Thane |
| State |
Maharashtra |
| Project Type |
Residential |
| Disclaimer |
The details displayed here are for informational purposes only. Information of real estate projects like details, floor area, location are taken from multiple sources on best effort basis. Nothing shall be deemed to constitute legal advice, marketing, offer, invitation, acquire by any entity. We advice you to visit the RERA website before taking any decision based on the contents displayed on this website. |
